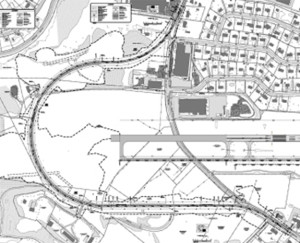Managing the quantity and quality of stormwater is termed, “Stormwater Management.” Stormwater Management includes both technical and institutional aspects, including:
- control of flooding and erosion;
- planning and construction of stormwater systems so contaminants are removed before they pollute surface waters or groundwater resources;
- acquisition and protection of natural waterways or rehabilitation;
- building “soft” structures such as ponds, swales, wetlands or green infrastructure solutions to work with existing or “hard” drainage structures, such as pipes and concrete channels;
- development of funding approaches to stormwater programs potentially including stormwater user fees and the creation of a stormwater utility;
- education of a community about how its actions affect water quality, and about what it can do to improve water quality; and
- planning carefully to create solutions before existing problems become too great.
Kennerly Engineering has extensive experience in this area, including the projects listed below:

